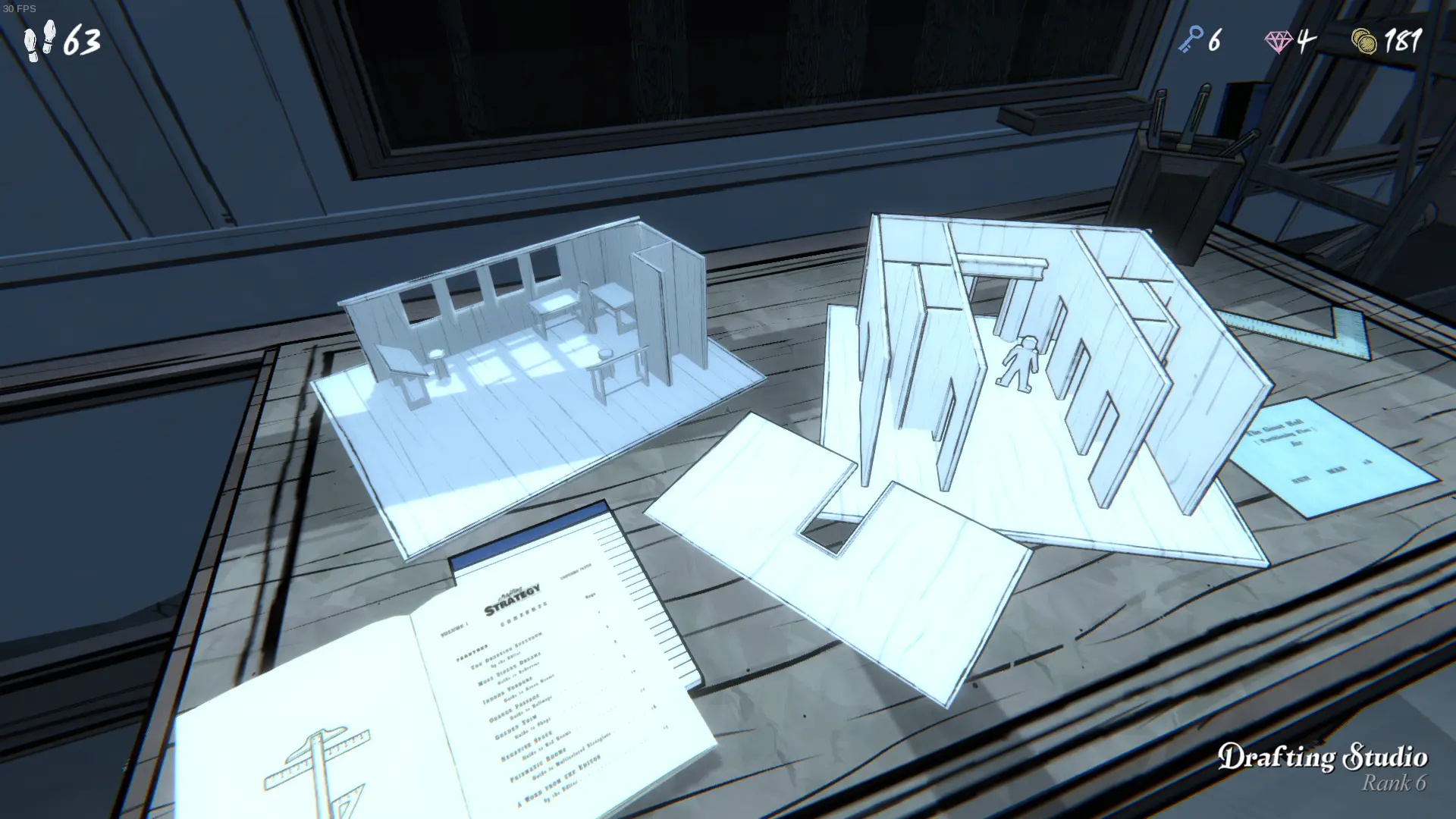# 030
As an architect and engineer, it was not uncommon to
find your great uncle spending the better part of his
weekends here, at a drafting table with t-square and
compass in hand. Over half of the floorplans of Mt.
Holly were conceptualized, refined and drafted in this
studio.
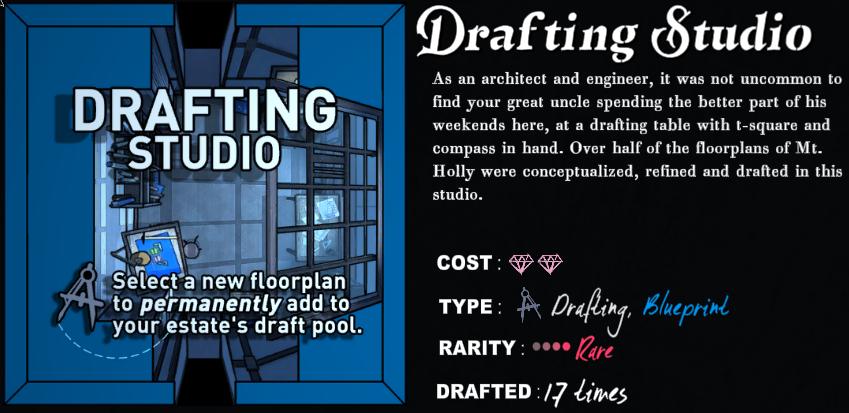
@Cost2
Type: @Drafting, @Blueprint
Select a new floorplan to permanently @Addition to your estate's draft pool.
Special Features
Safe
Code: 0811
requires Magnifying Glass
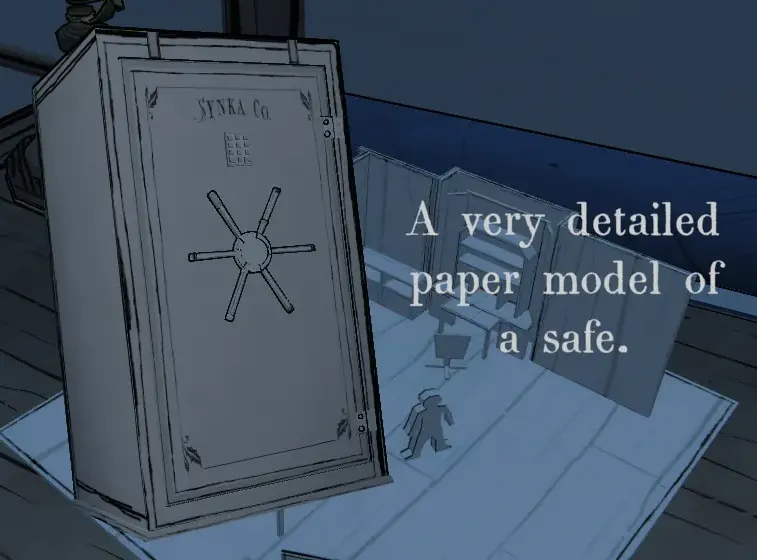
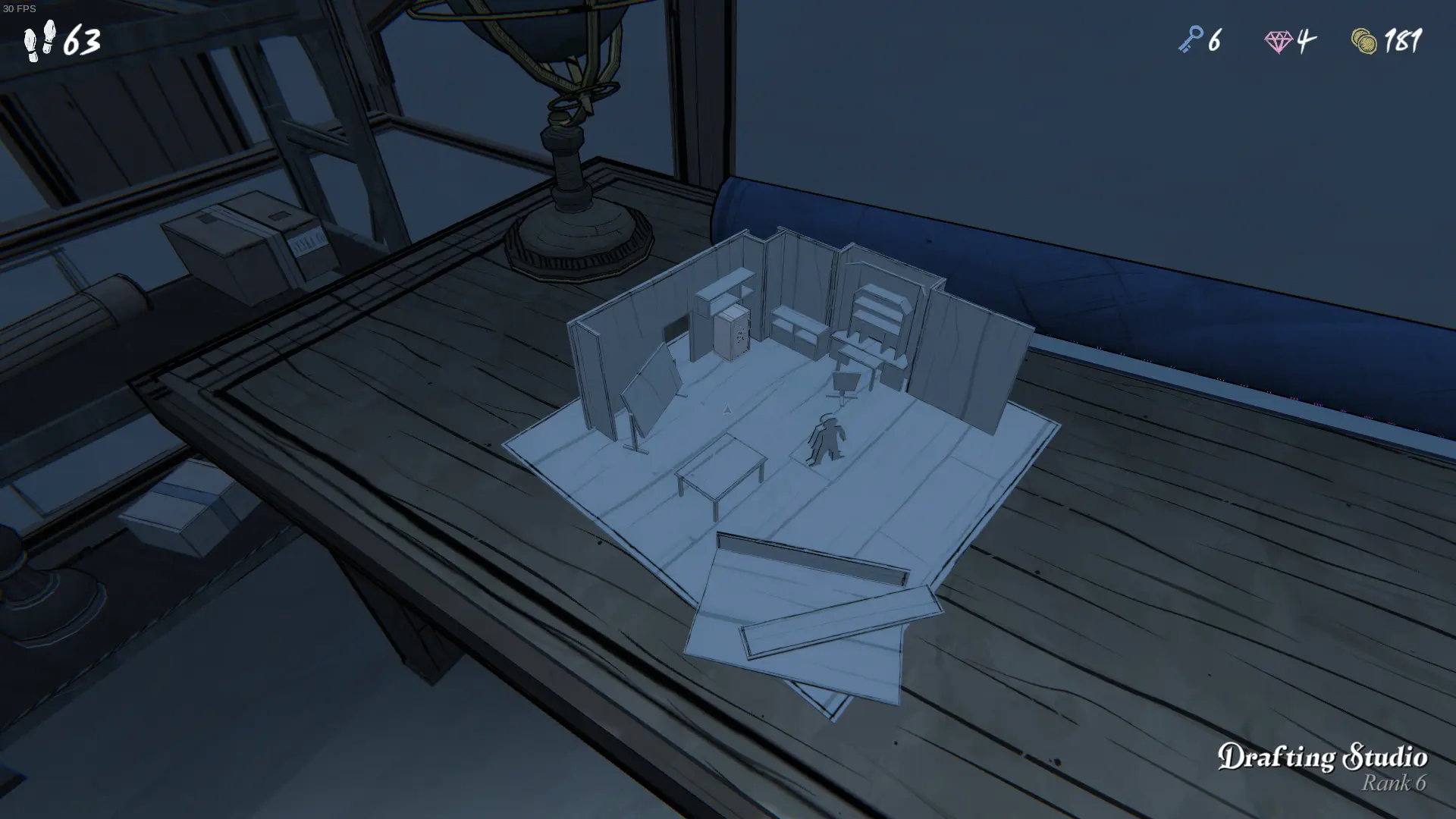
Clues
Calendar
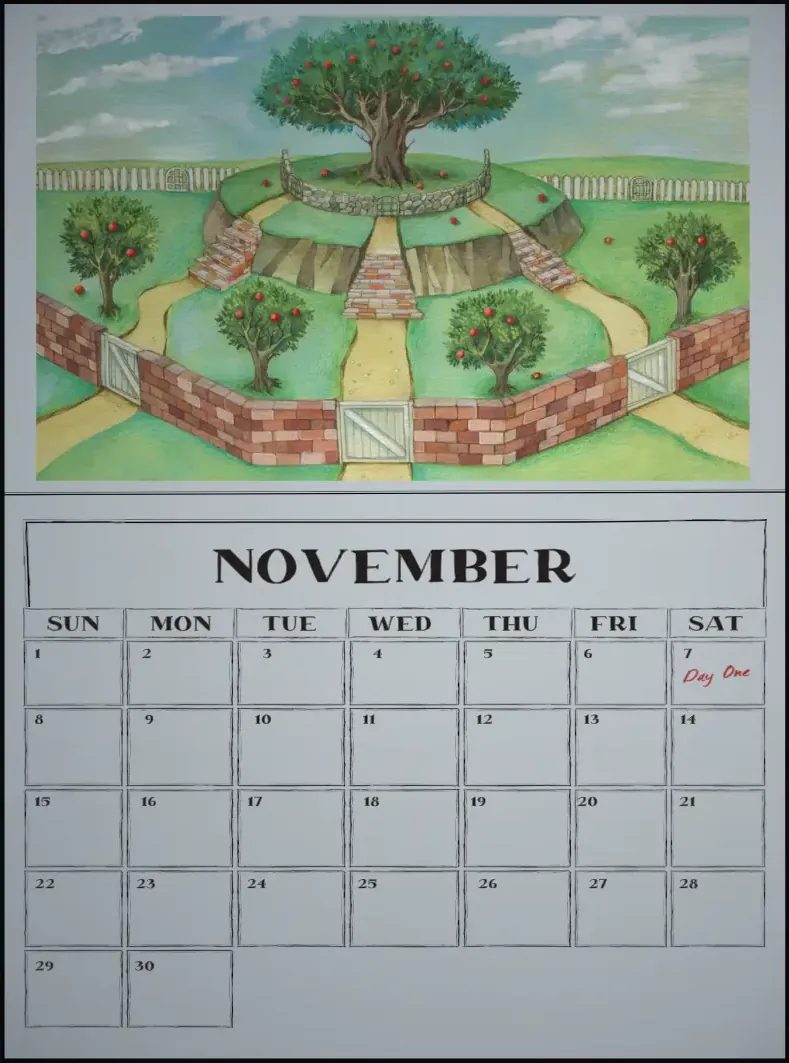
Red Letter #5
from Mary to H. S. Sinclair
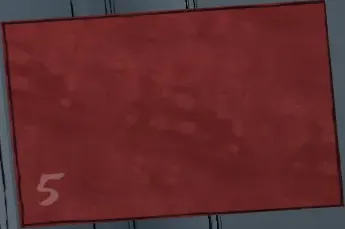
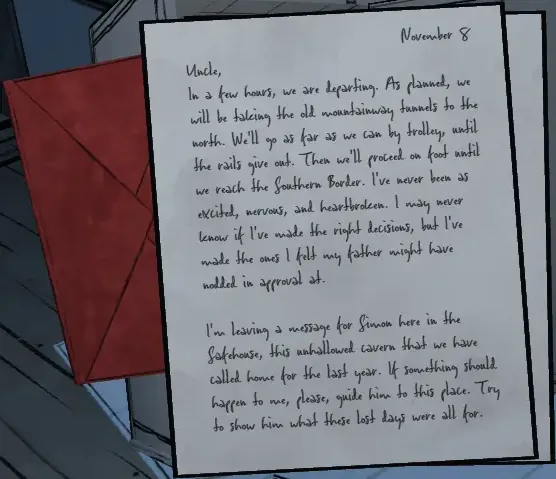
In a few hours, we are departing. As planned, we
will be taking the old mountainway tunnels to the
north. We'll go as far as we can by trolley, until
the rails give out. Then we'll proceed on foot until
we reach the Southern Border. I've never been as
excited, nervous and heartbroken. I may never
know if I've made the right decisions, but I've
made the ones I felt my father might have
nodded in approval at.
I'm leaving a message for Simon here in the
Safehouse, this unhallowed cavern that we have
called home for the last year. If something should
happen to me, please, guide him to this place. Try
to show him what these lost days were all for.
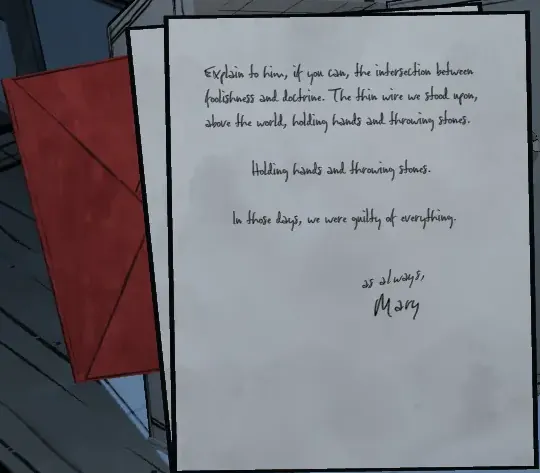
Explain to him, if you can, the intersection between
foolishness and doctrine. The thin wire we stood upon,
above the world, holding hands and throwing stones.
Great Hall
Layout for the current day
